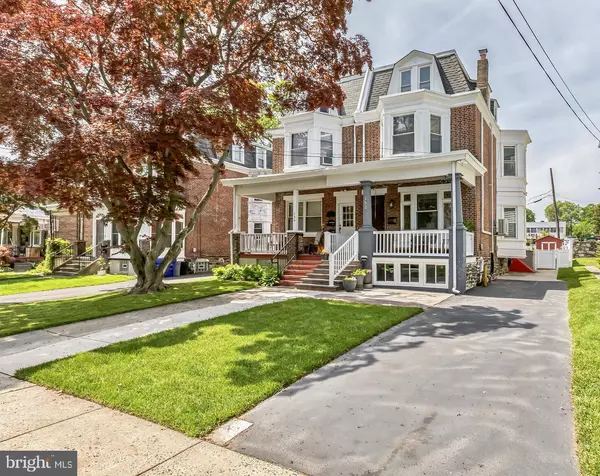For more information regarding the value of a property, please contact us for a free consultation.
152 BICKLEY RD Glenside, PA 19038
Want to know what your home might be worth? Contact us for a FREE valuation!

Our team is ready to help you sell your home for the highest possible price ASAP
Key Details
Sold Price $425,000
Property Type Single Family Home
Sub Type Twin/Semi-Detached
Listing Status Sold
Purchase Type For Sale
Square Footage 2,000 sqft
Price per Sqft $212
Subdivision Glenside
MLS Listing ID PAMC2072050
Sold Date 07/26/23
Style Traditional
Bedrooms 5
Full Baths 1
Half Baths 1
HOA Y/N N
Abv Grd Liv Area 2,000
Originating Board BRIGHT
Year Built 1920
Annual Tax Amount $7,892
Tax Year 2022
Lot Size 4,095 Sqft
Acres 0.09
Lot Dimensions 27.00 x 0.00
Property Description
A RARE FIND INDEED! This immaculately kept and lovingly maintained 5-bedroom + 1.5-bath, absolutely beautiful semi-detached twin style home is perfectly perched on a serene, tree-lined block. Located in the heart of sought after community of “Glenside” which offers a vibrant local mix of dining, boutiques, grocery and more! Retaining its original character and charm, yet updated with a stylish, modern and minimalist flare, this home boasting nearly 2,000 square feet of living space is both visually attractive and functionally desirable. From the remodeled gourmet kitchen, newer flooring, built-in shelves, custom closets, mini-splits providing centralized cool air, upgraded bathrooms and clean/dry basement, this home has it all! Top it all off with a backyard oasis ready for those relaxing summer evenings and entertaining day-long celebrations. Did I mention there's a driveway than can accommodate FOUR vehicles? Take a short stroll to the train station, library, banking and the legendary Keswick Theater. Watch the annual 4th of July parade from your front porch. What more could you ask for??? Don't wait to see this one, because it's truly a keeper and won't last long!
Location
State PA
County Montgomery
Area Cheltenham Twp (10631)
Zoning RES
Rooms
Other Rooms Living Room, Dining Room, Primary Bedroom, Bedroom 2, Bedroom 3, Kitchen, Bedroom 1, Other
Basement Full
Interior
Interior Features Kitchen - Eat-In
Hot Water Natural Gas
Heating Hot Water, Radiator
Cooling Ductless/Mini-Split
Flooring Carpet, Ceramic Tile, Laminated
Equipment Dishwasher, Disposal, Dryer - Gas, Microwave, Oven/Range - Gas, Refrigerator, Washer
Fireplace N
Appliance Dishwasher, Disposal, Dryer - Gas, Microwave, Oven/Range - Gas, Refrigerator, Washer
Heat Source Natural Gas
Laundry Basement
Exterior
Exterior Feature Porch(es)
Garage Spaces 4.0
Utilities Available Under Ground
Water Access N
Roof Type Flat
Accessibility None
Porch Porch(es)
Total Parking Spaces 4
Garage N
Building
Lot Description Rear Yard
Story 3
Foundation Brick/Mortar
Sewer Public Sewer
Water Public
Architectural Style Traditional
Level or Stories 3
Additional Building Above Grade, Below Grade
Structure Type Dry Wall
New Construction N
Schools
School District Cheltenham
Others
Senior Community No
Tax ID 31-00-02653-007
Ownership Fee Simple
SqFt Source Assessor
Acceptable Financing Cash, Conventional, FHA, VA
Horse Property N
Listing Terms Cash, Conventional, FHA, VA
Financing Cash,Conventional,FHA,VA
Special Listing Condition Standard
Read Less

Bought with Kara Stenger • Compass RE



